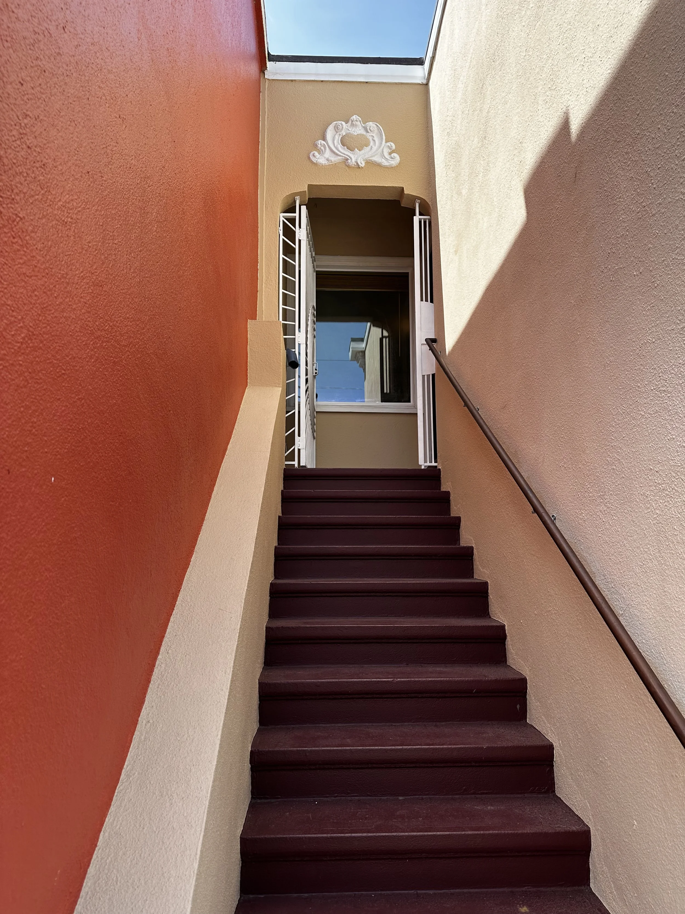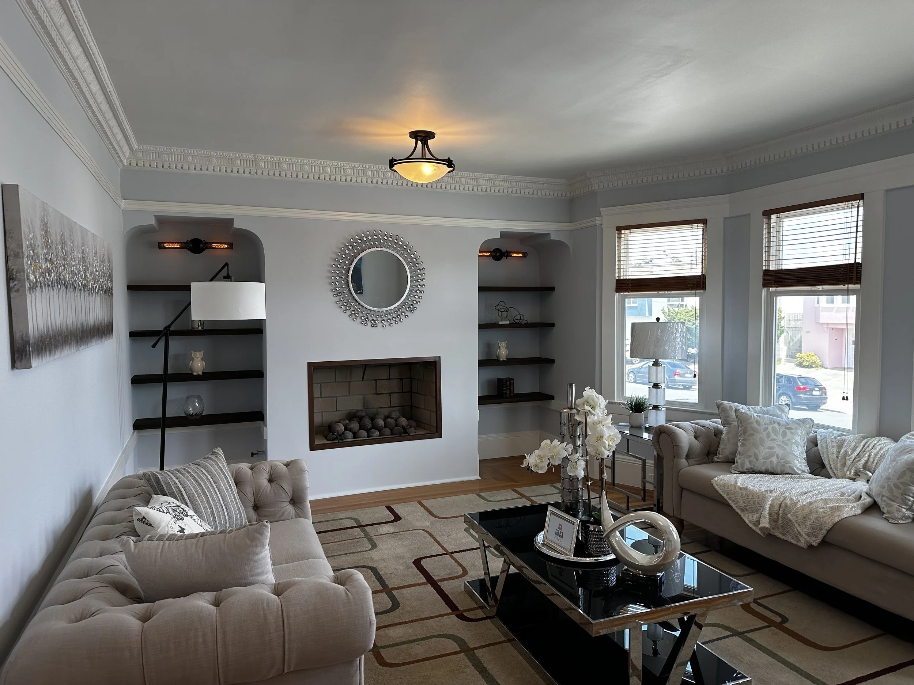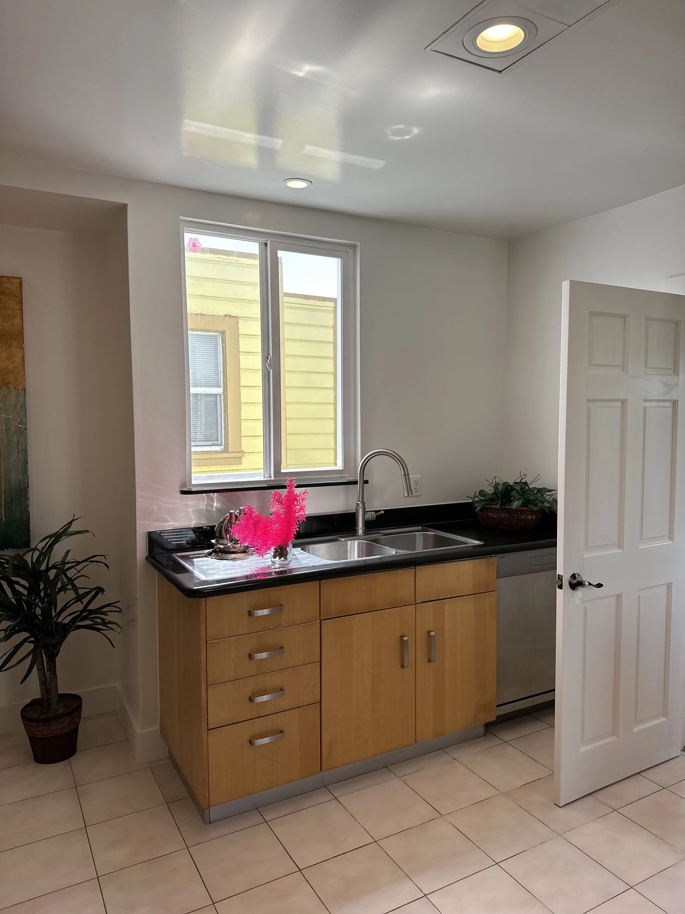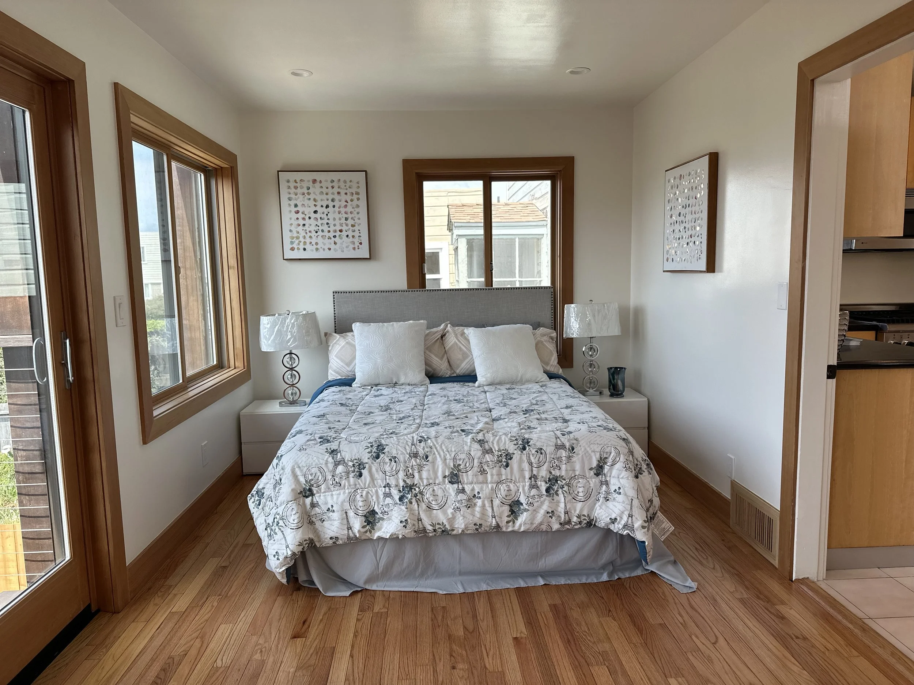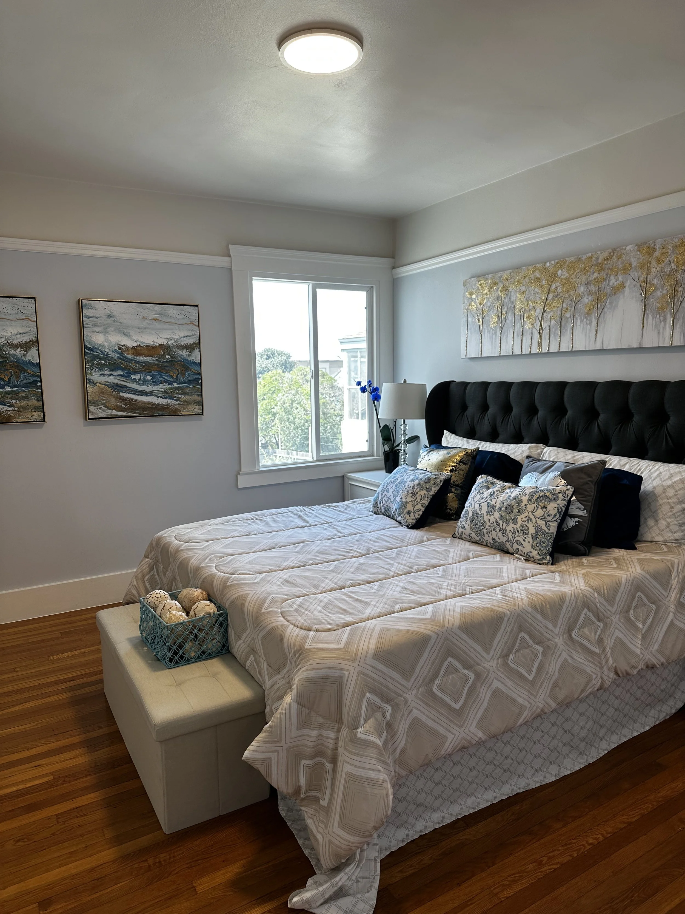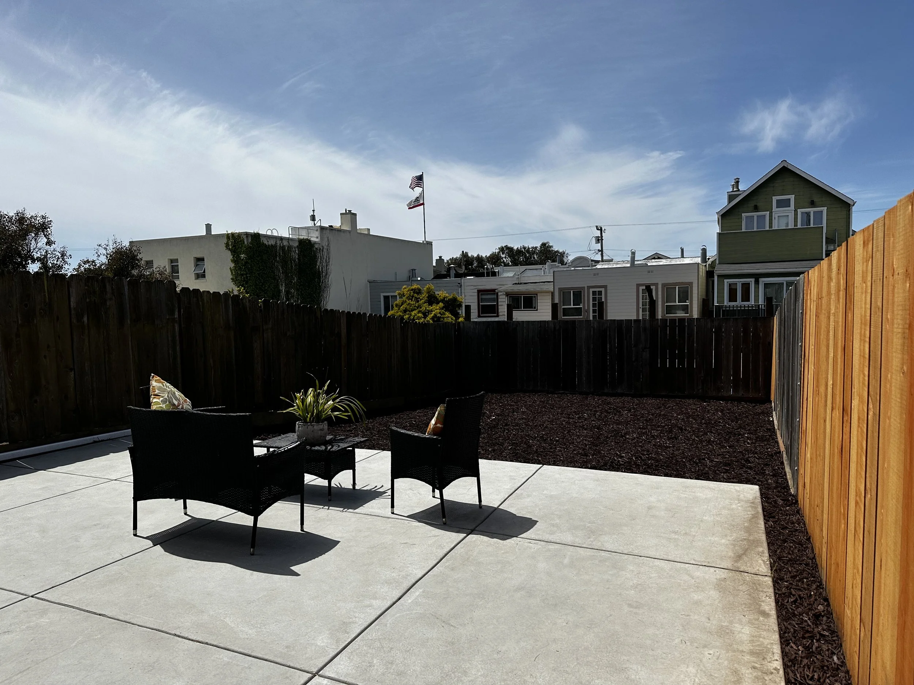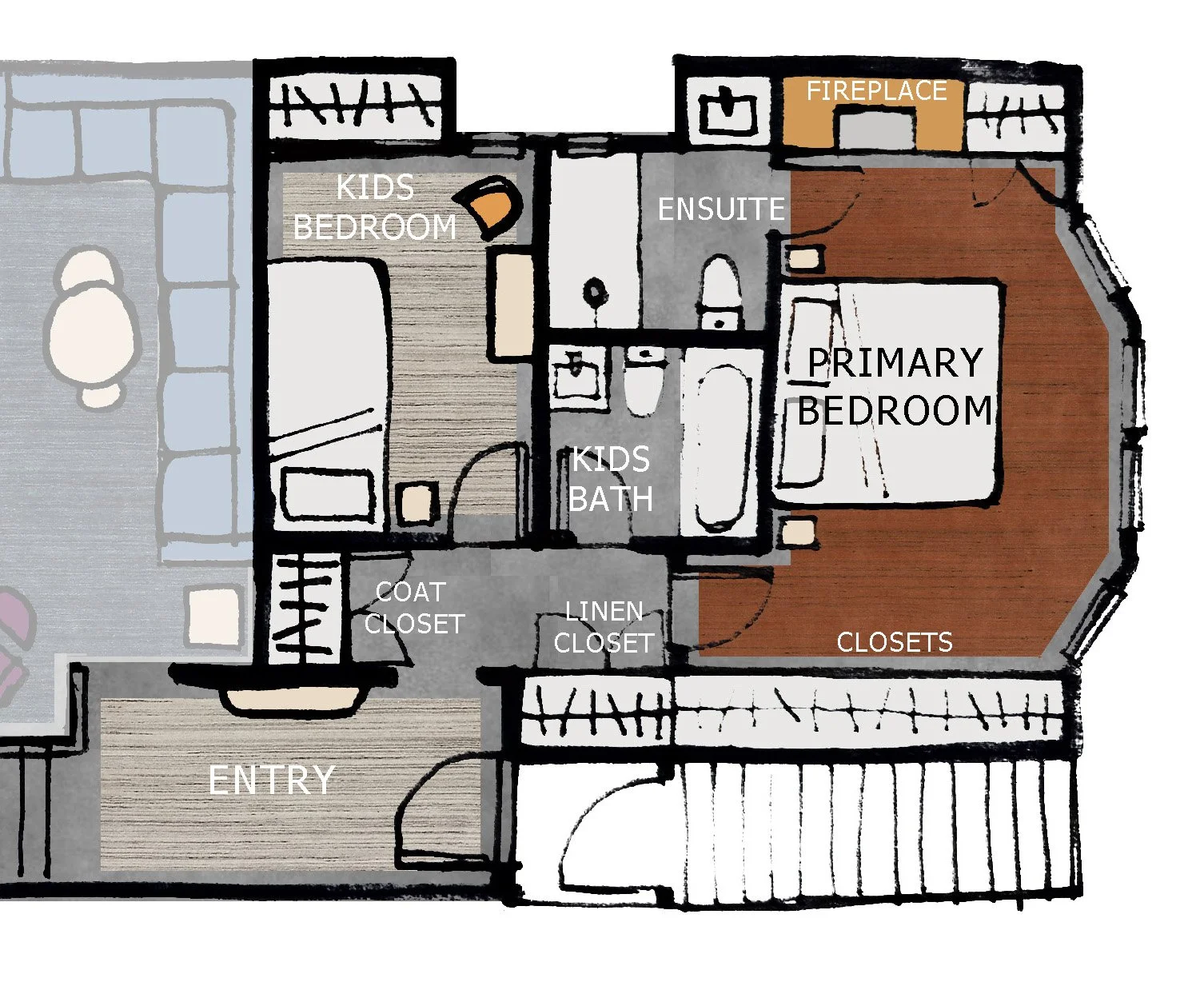Outer Sunset House - Could be a Labor of Love?
This 1920’s 4 bedroom, 2 bathroom house in the Outer Sunset is in a great little neighborhood; close to that cool pocket of coffee shops, restaurants and breweries; close to the beach and park. The main level is pretty spacious, and it looks like square footage has recently been added - which in San Francisco is a big win! Also a headache that the new owner will not need to deal with.
Open House Tour
Enter Up a Flight of Stairs
Spacious Living Room
Spacious Dining Room
Spacious but Dated Kitchen
Door to Primary Suite off Kitchen
Narrow and Long Primary Suite
2nd Bedroom on Main Floor
Dated Shared/Hall Bathroom on Main Floor
Huge Backyard - Bit of a Blank Slate
Comparing Existing and Proposed Plans
Even though the main floor is pretty spacious, there are some flow and layout issues that could be improved:
The main issue for me is that the primary (largest bedroom) is an odd uncomfortable shape, it’s far away from the shared bathroom, doesn’t have much closet space, and is entered through the kitchen; which feels awkward
The kitchen, dining and living room flow is disconnected; and could be shuffled around to be more open plan. This could be a great home for a young family, and it can be really helpful and enjoyable to have the living spaces all connected.
The lower level has similar flow and layout issues, however, it is functional down there and those rooms could be tackled at a later time! Check out more info on the real estate listing here.
Existing Mail Level Floor Plan
Proposed New Layout of Main Level
Proposed New Floor Plan
Living Areas - Great Flow
The living areas, including a new outdoor deck, are all connected. These spaces will work really well for entertaining and everyday family life.
Enlarged Plan of Living Areas
View from Living Room Towards New Kitchen and Dining Room - it could be fun to go for a contemporary but warm look, as most of the original details have been removed in these spaces during previous remodels.
View from Dining Room Towards New Kitchen and Living Room
Bedrooms - Amazing Primary Suite and More Efficient Use of Space
The primary bedroom is moved to the existing living room location; where there is ample space for new closets, the existing bathroom is rearranged to create an ensuite and the existing fireplace can be retained as a wonderful feature! An additional bathroom is added to re-create the hall bathroom. Adding the additional bathroom shouldn’t be too expensive, as the underside of the floor is exposed in the garage.
Enlarged Plan of Proposed Bedrooms - note added bathroom
The Bottom Line - Is it Worth it?
This would be a pretty major remodel, however, there are a lot of lifestyle wins and great opportunities to incorporate personal style. Ideally, remodels shouldn’t outspend the end value of the house. This project would get pretty close - so anyone taking on this project should plan to enjoy the house for some time before reselling. In the Outer Sunset, a remodeled house with four bedrooms can sell for definitely under but close to 2 million. I would estimate that the cost of the remodel would be around 400K - 600K minimum, as most of the walls on the main level are being moved; and it includes a completely new bathroom; updated kitchen and ensuite. The house was listed for 1.3 million; so the property and remodel cost is getting close to the upper limit.
If you are not in a huge rush to move into your beautiful new home, it might be a more prudent financial decision overall to wait to find a completely untouched house and start from scratch. This house has definitely been remodeled pretty recently to add the square footage for 1-2 extra bedrooms; and that comes at a premium. On the other hand, if you have the extra money to spend in the short term and are wanting to stay in the house longer term, purchasing this house could make sense!
