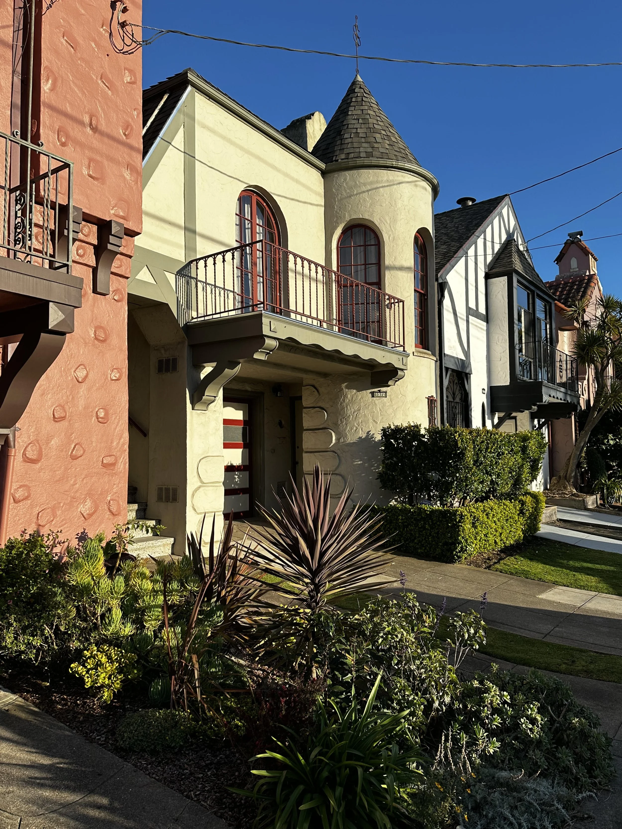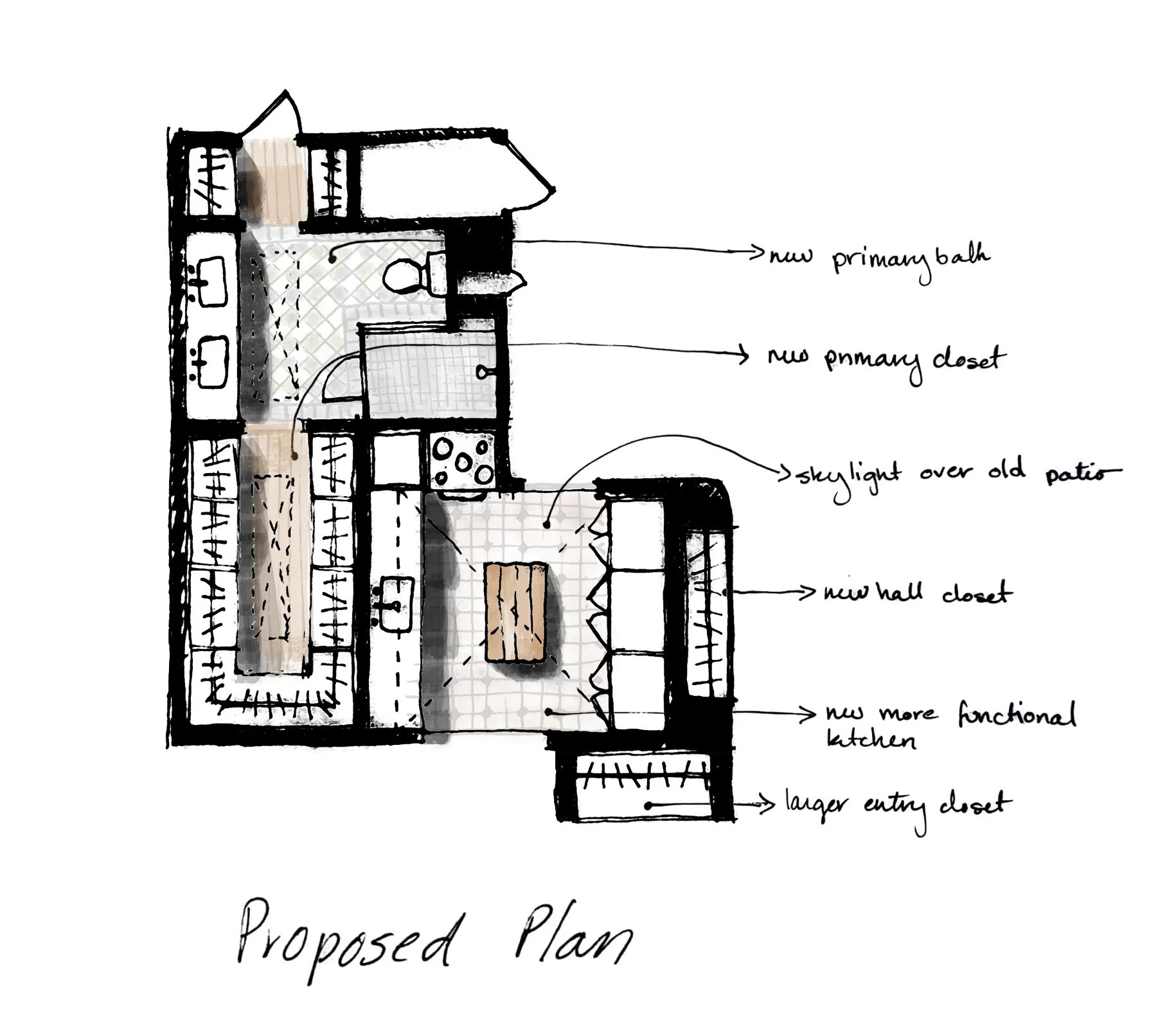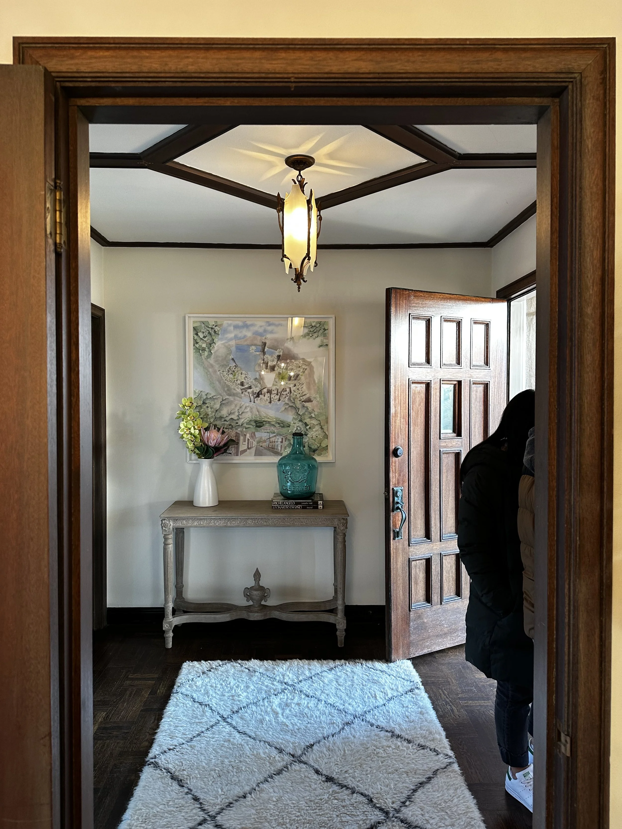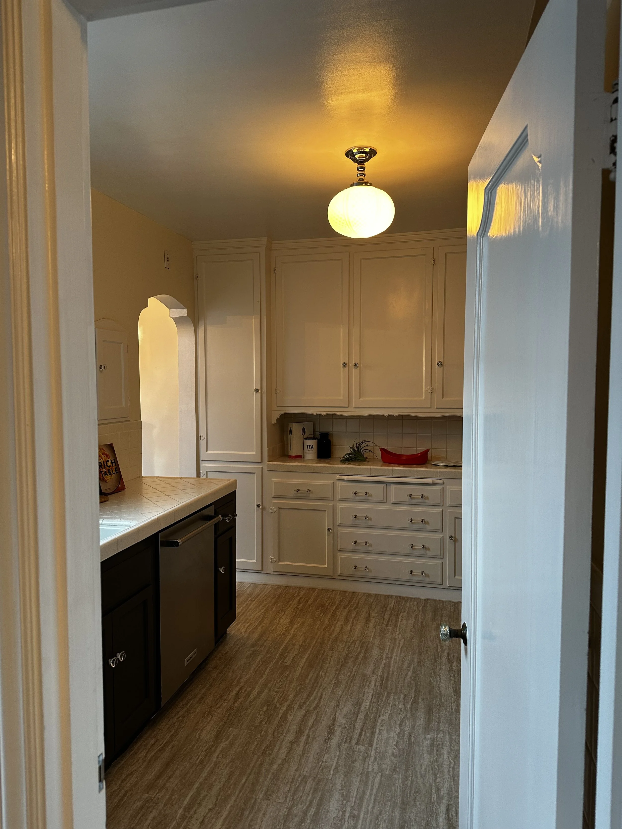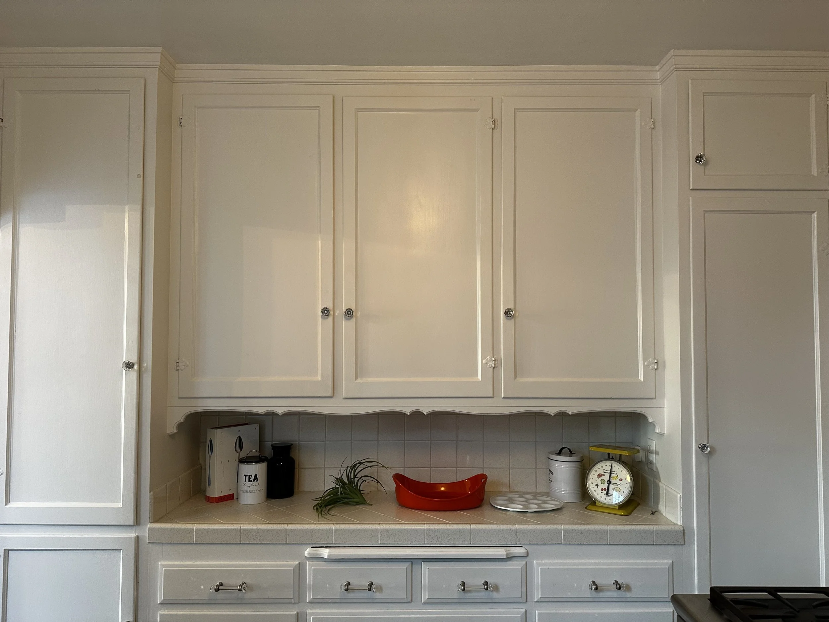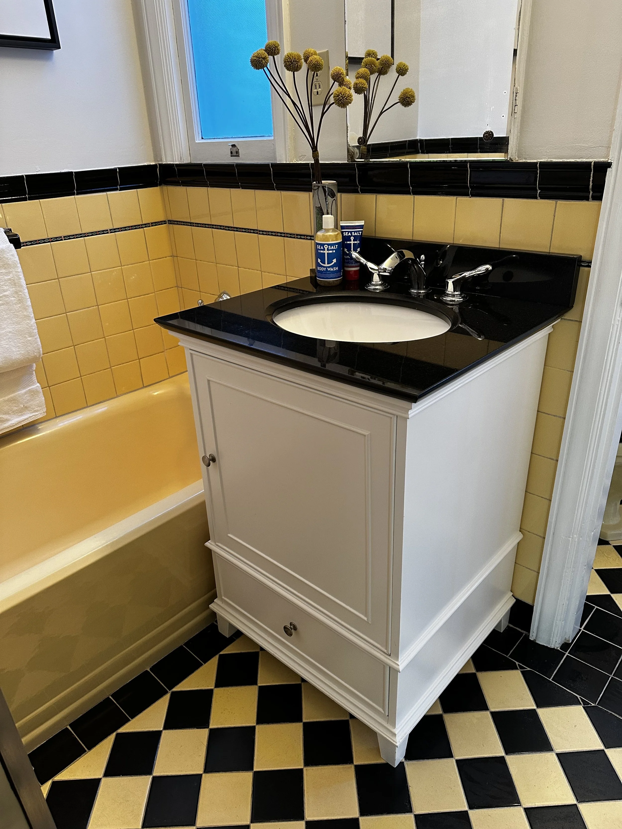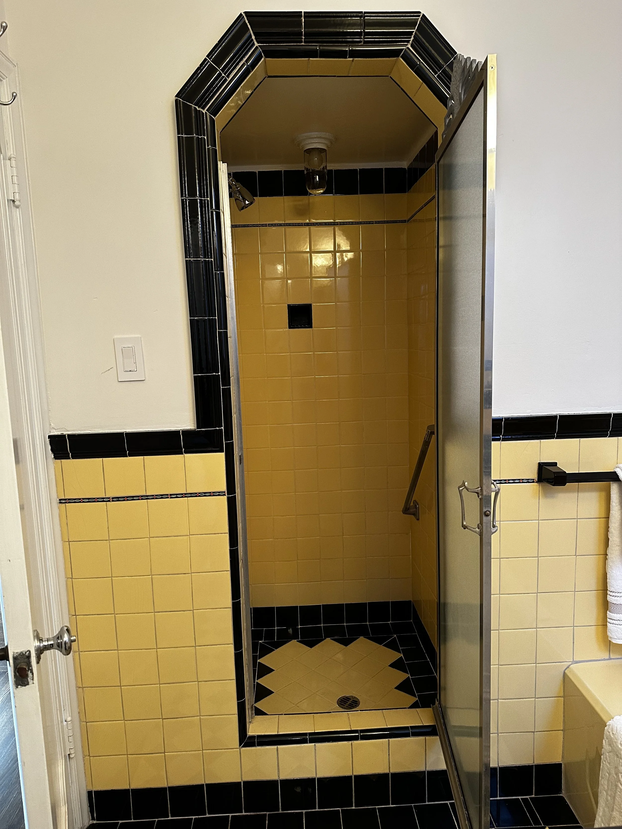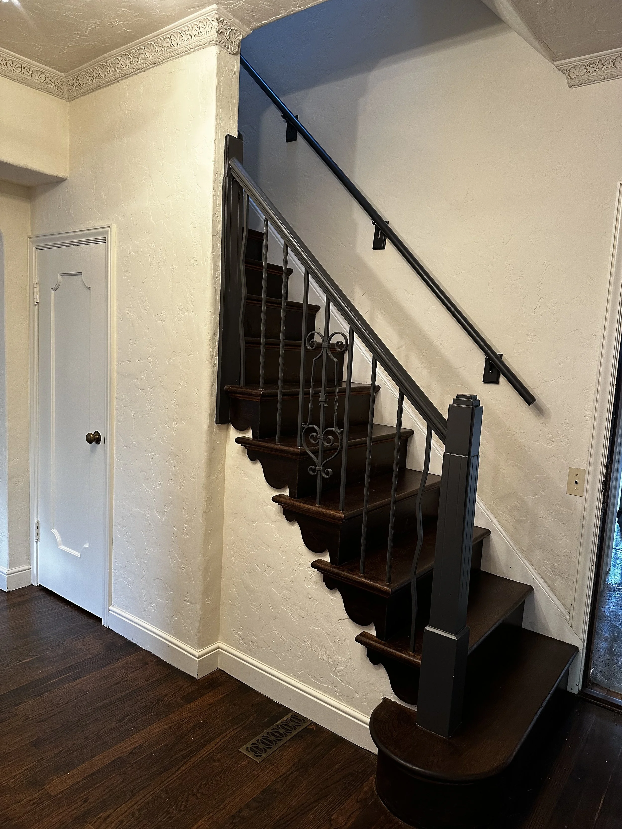Open House @ 1476 36th Ave; Rousseau and Storybook Architecture of the 1930s
1476 36th Ave
I was inspired to do a little digging into local architectural history after taking a peak at an open house at 1476 36th Ave. Before you get too excited this adorable little house is under contract. Even so, let’s use it as an excuse to learn a little bit more about Bay Area architecture. The house was built by Oliver M Rousseau, a notable architect/contractor/developer who helped shape our architectural landscape from the 1920’s until he passed away in the 70’s.
Oliver Rousseau and Marian Real Estate Company
Along with his father and brother, Oliver formed the company Marian Real Estate Co. and together they built almost 200 homes. 93 of these homes are located on 33rd-36th avenues, between Kirkham and Lawton in the Sunset. There is a theory, untested by myself, that the houses that the Rousseau’s built were better quality than the many other developers operating in the Sunset and Richmond neighborhoods at the time. I can attest that their houses definitely stand out from a stylistic perspective. You’ll be pleased to learn, as I was, that there is an architectural term for the style of many of the houses that the Rousseau’s built and it is called Storybook style. Think whimsy, playfulness and turrets, as going into detail will require another blog post.
Houses on 36th Ave, Between Kirkham and Lawton
The Marian Real Estate Co. homes are all pretty distinct from the exterior, but the layouts are almost identical; a living room facing the street, connected to the dining room behind via archways, a breakfast room with built in storage, a stove alcove in the kitchen, on the lower level a social hall with a wet bar and a three car garage. Central patios were also generally a feature to spread more light throughout the internal spaces; although according to some they have a reputation of leaking. Many of the patios have been filled in to steal more internal space, and/or covered with a skylight during subsequent remodels.
Remodel Opportunities
1476 36th Ave was extremely well maintained and 100% liveable right off the bat. However, I do think that there is a pretty good opportunity to cover over the courtyard, move the kitchen closer to the dining and living areas; and steal a bit of space for an ensuite and walk-in closet for one of the bedrooms on the main level. The lower level room does have a bathroom and ample space; however, given its access to the beautiful backyard; it would be a shame to use this room for anything other than entertaining!
For the other design nerds out there, these are some of the houses that I would be looking at for stylistic inspiration:
Anne Hathaway and Adam Shulman Reveal Their California Country House - Architectural Digest
Claire Tabouret Hand Painted LA Home - Architectural Digest
Los Feliz Spanish Colonial - Commune Design
Photo Tour @ 1476 36th Ave
Entry Drama - From the Dining Room
Door Bell - Love it
A Living room Facing the Street…Beautiful Exposed Beams
…Connected to the Dining Room Via an Archway
Archway from the Kitchen to the Breakfast Room - Love the Arch Profile
Breakfast Room Built in Hutch… There that Arch Profile is Again
Doorway into the Kitchen - Charming but Not Super Functional
Kitchen Cabinets - Buckets of Charm
Hallway Bathroom Vanity - Quite the Color Combination
Hallway Bathroom Shower - CUTE
Stairs to the Lower Level - Nice Handrail Detail and Great Doors
Lower Level ‘Social Hall’ with Wet Bar - Amazing
Social Hall - Fireplace and Wet Bar
Beautiful Terraced Garden off the Social Hall
Good luck to the future owners - it’s a great house!!
