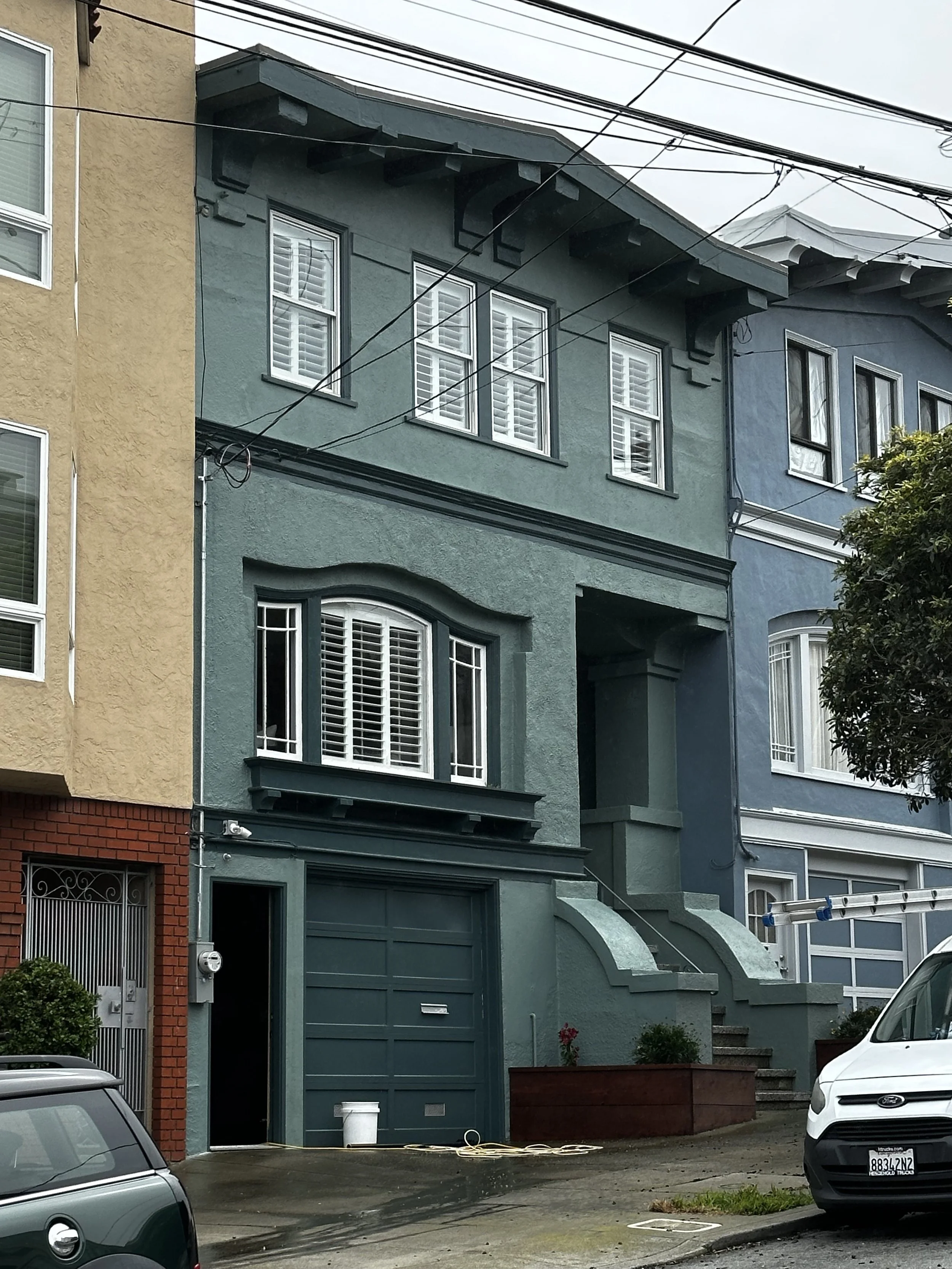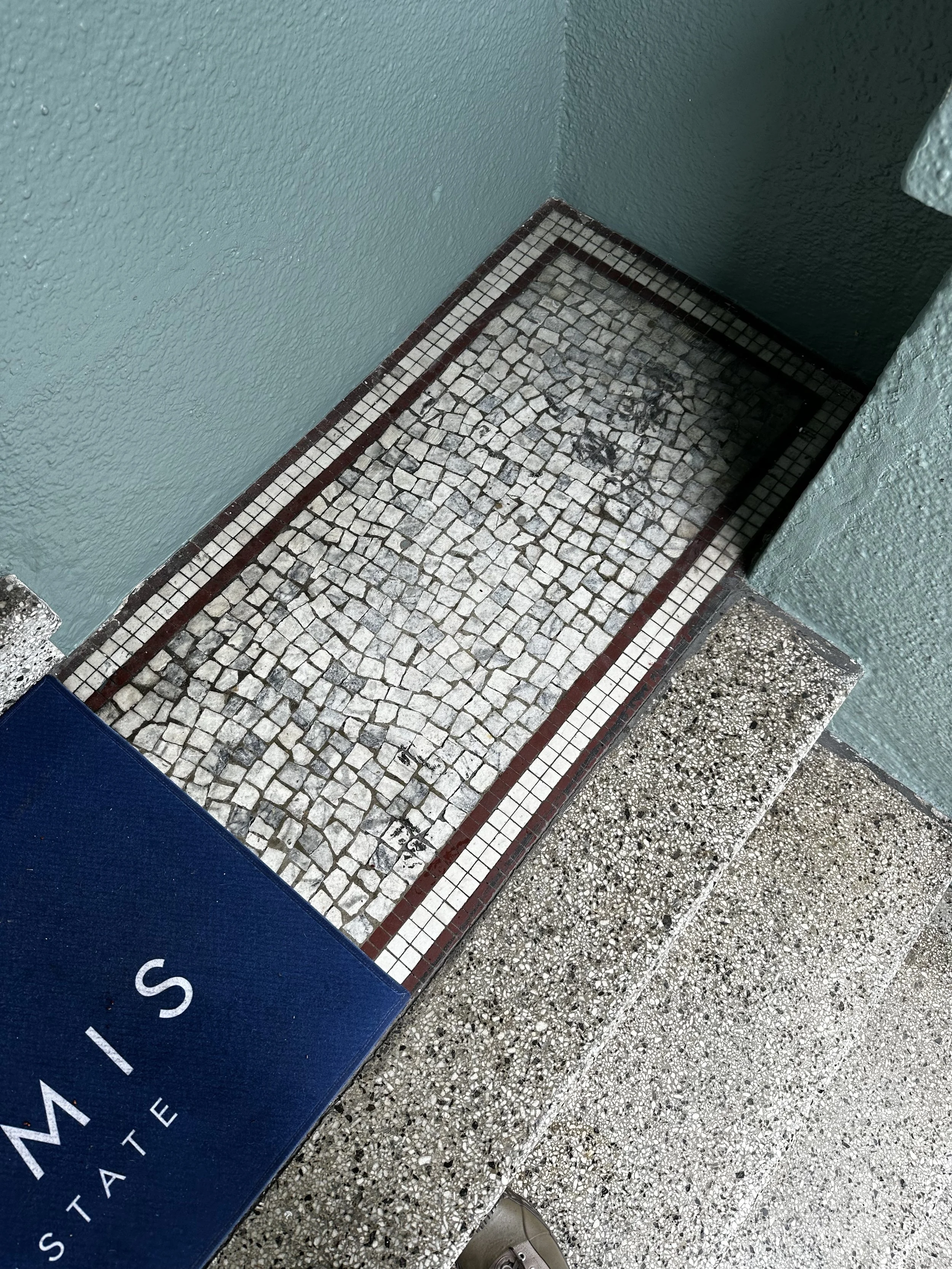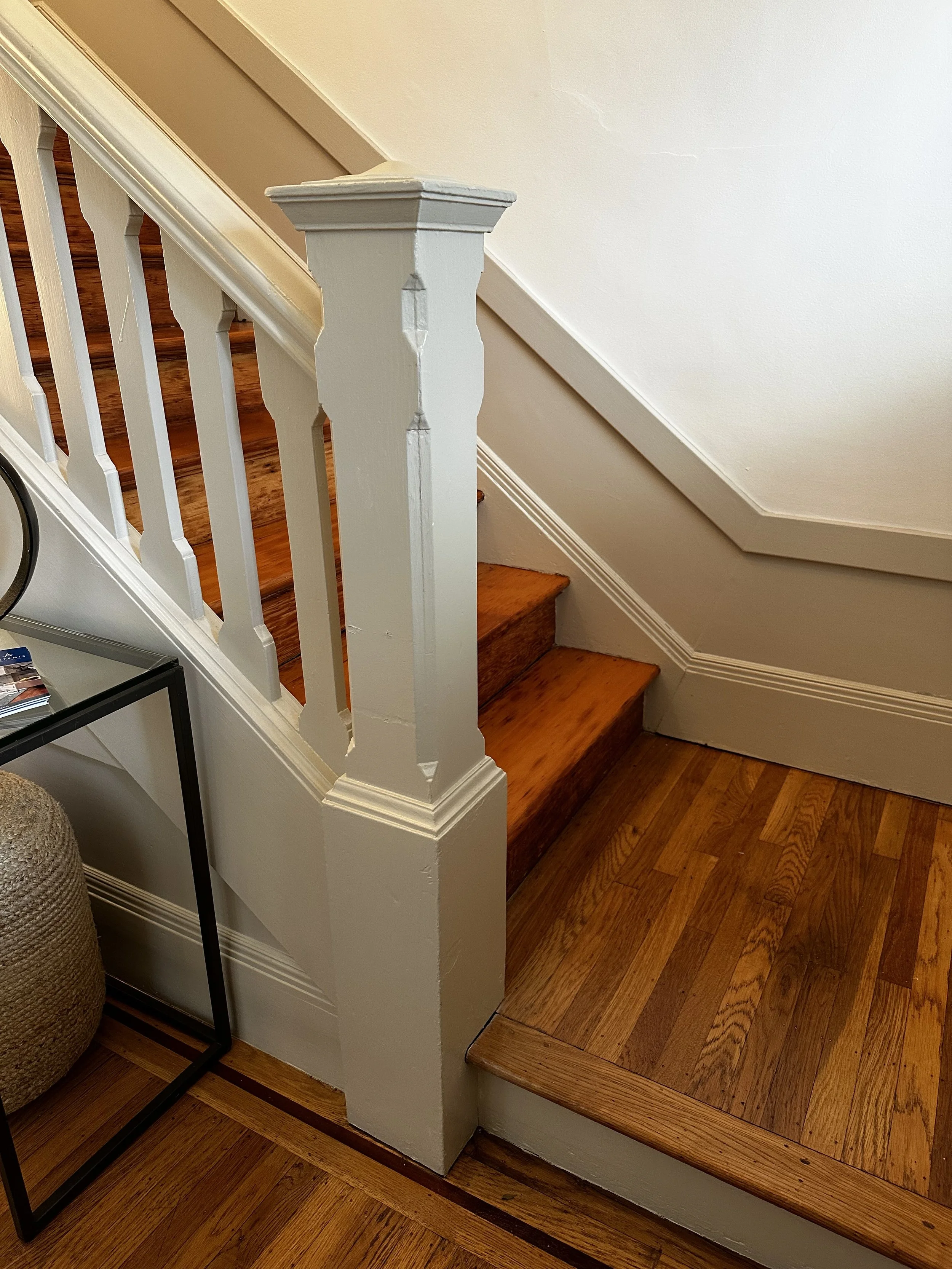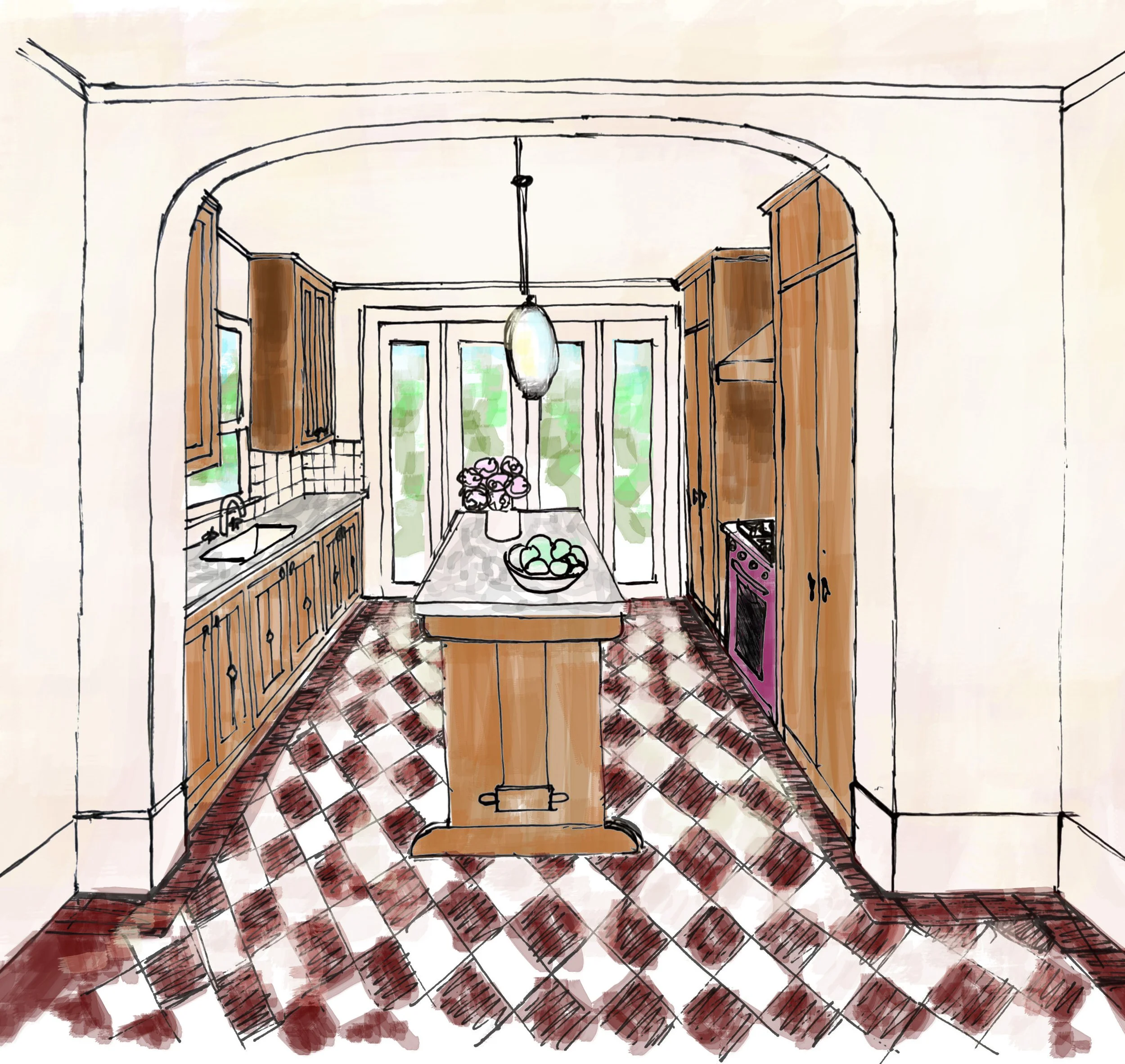Open House @ 1374 18th Ave - Great potential, needs a little love.
This month I visited a lovely house on 18th Ave in the Sunset. Built in 1916, I believe it’s an Edwardian Craftsman house. I believe my house is the same style but built in 1923. Some of the architectural features that give it away are:
Projecting eaves and exposed rafter ends (tick)
Bands of three or more windows (tick)
Casement windows and art glass (tick)
Open porch (tick)
Curved shapes (tick)
Assymmetrical elements (tick)
Beautiful street presence. I love the colors too!
Open porch with curved elements!
Art glass window - very sweet!
Pretty cool mosaic tile landing by the front door!
The interior in some areas was really nicely maintained, the moulding throughout and stair railings appear to be original. All of the bathrooms and the kitchen have been remodeled in a rather sad way - not a lot of charm remaining!
Original paneling and molding in the dining room
Original cabinet in the dining room with very sweet art glass doors
Looking down the stairs towards the front door
Stair railing - nice!
However, the rooms and hallways are spacious, the backyard is huge (ADU anyone?), with a lot of established trees and tons of potential. There is an opportunity upstairs to do an easy enough shift around with the walls to create a master suite with ensuite and walk in closet; but we looked at that last month - so this month let’s look at what we could do with the kitchen!
Elevated terrace and firepit at the end of the garden - central planter with established trees.
Back of the house, LOTS of space and potential.
Pretty sad kitchen - BUT - the view out towards the backyard is magical. I definitely think there’s a big opportunity to do more with that view.
Proposed changes
In order to get more light and a great view from the kitchen (which definitely needs an update); I propose extending the back deck to create a walkway in front of the kitchen. Then moving the deck access door to open out onto the new deck/walkway. Thus giving us more glass and view of the backyard. The kitchen layout would change to a galley layout with a central island. I’ve shown the cabinets as oak, to bring back some of that craftsman magic. There could be some fun to have with the wooden detailing as well. Pattern tiles would be great in this space, and more attuned to the original spirit of the house.
Sketch of the kitchen looking out towards the beautiful trees in the yard.
Sketch of the kitchen with the adjacent casual eating area













