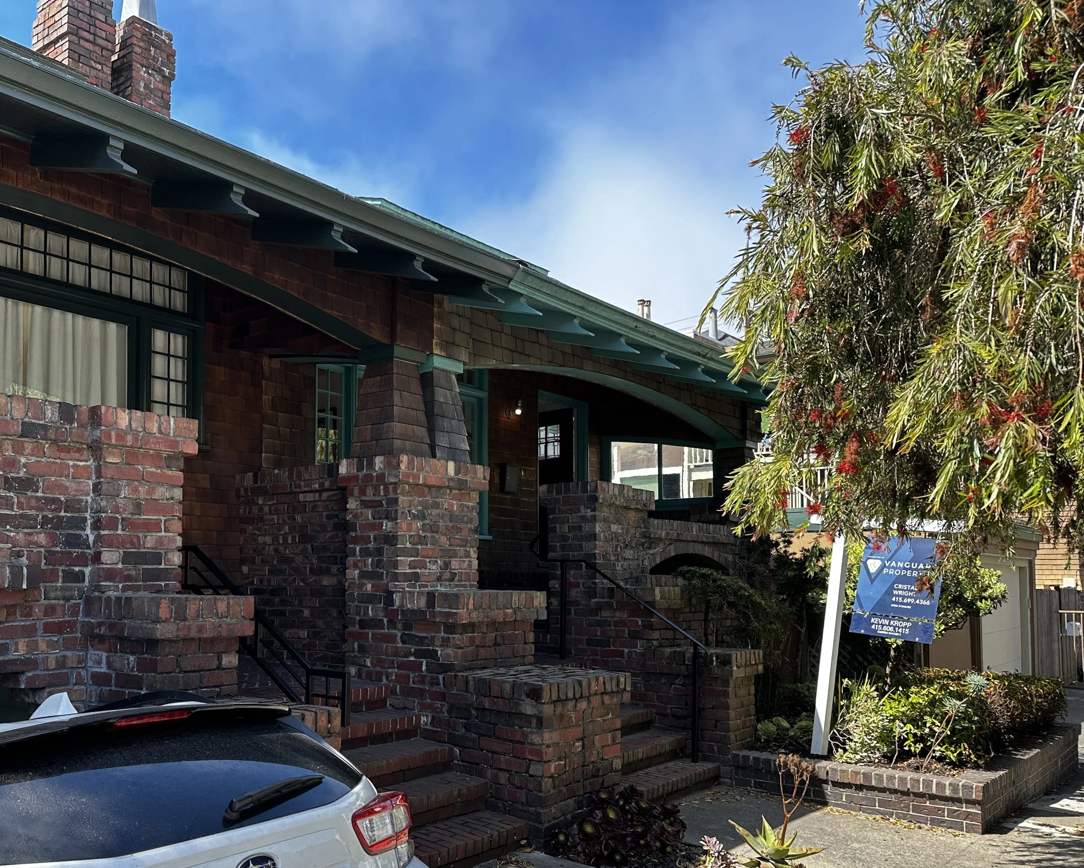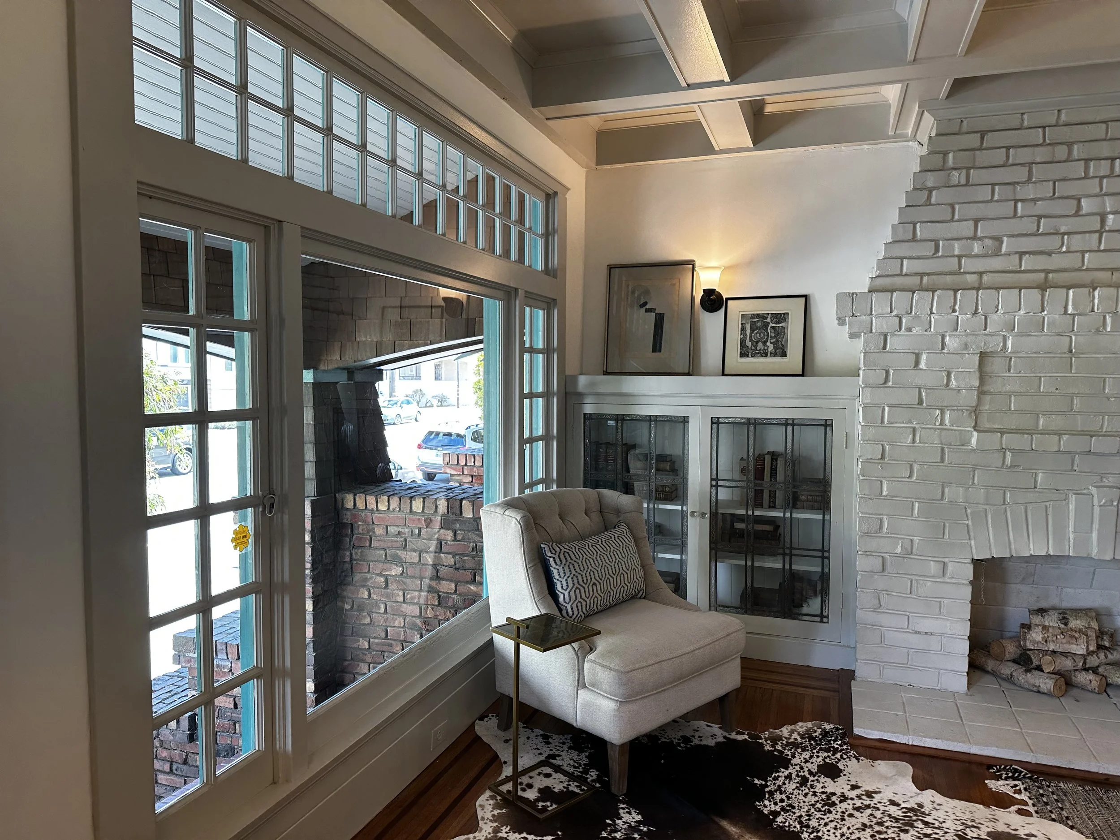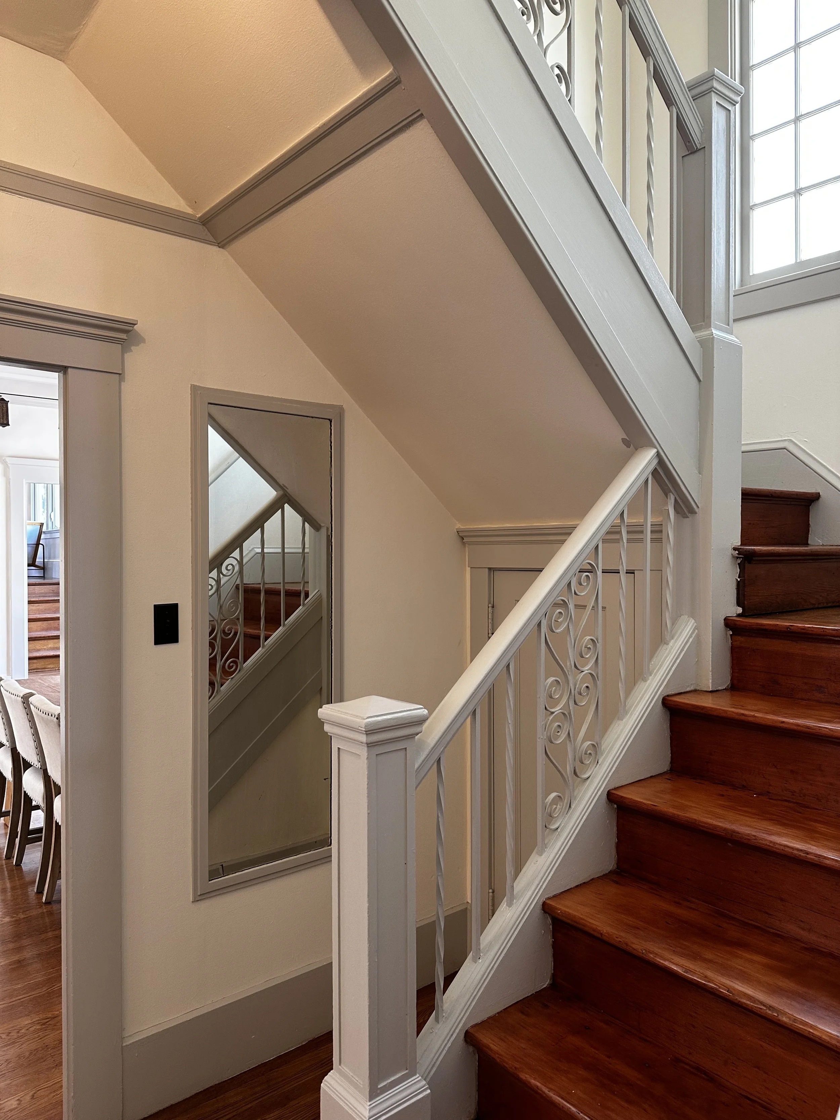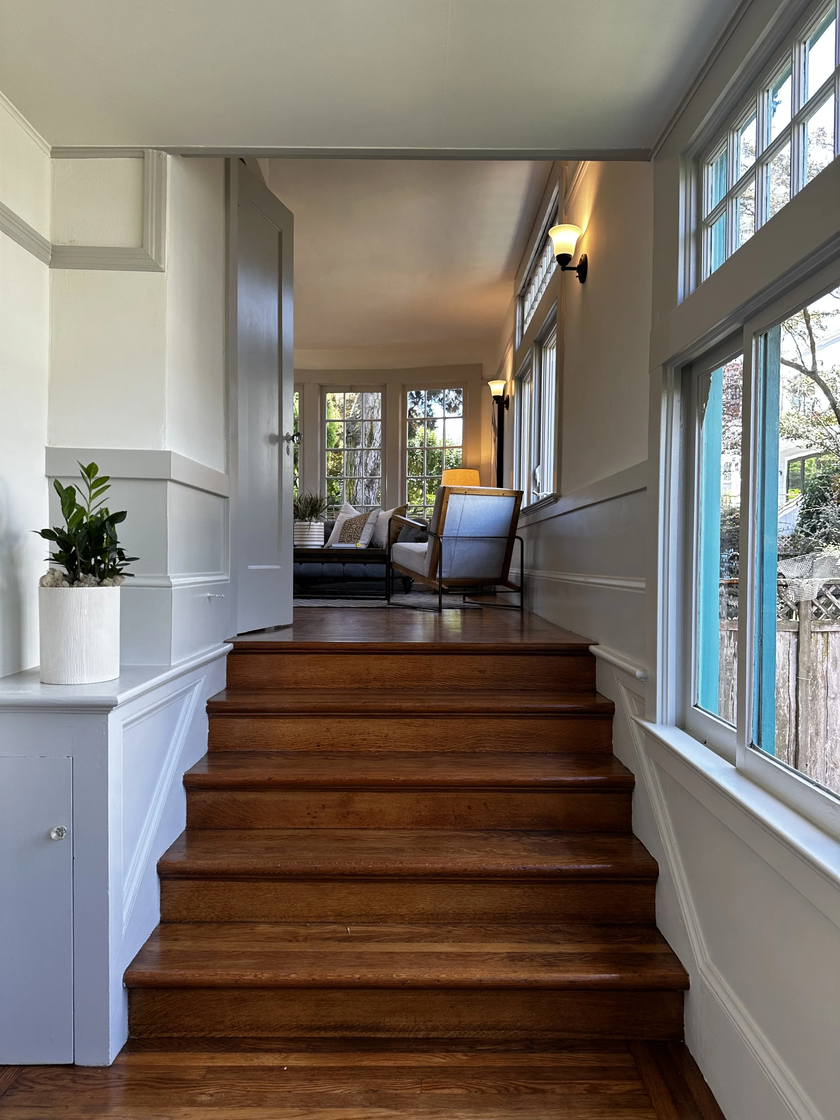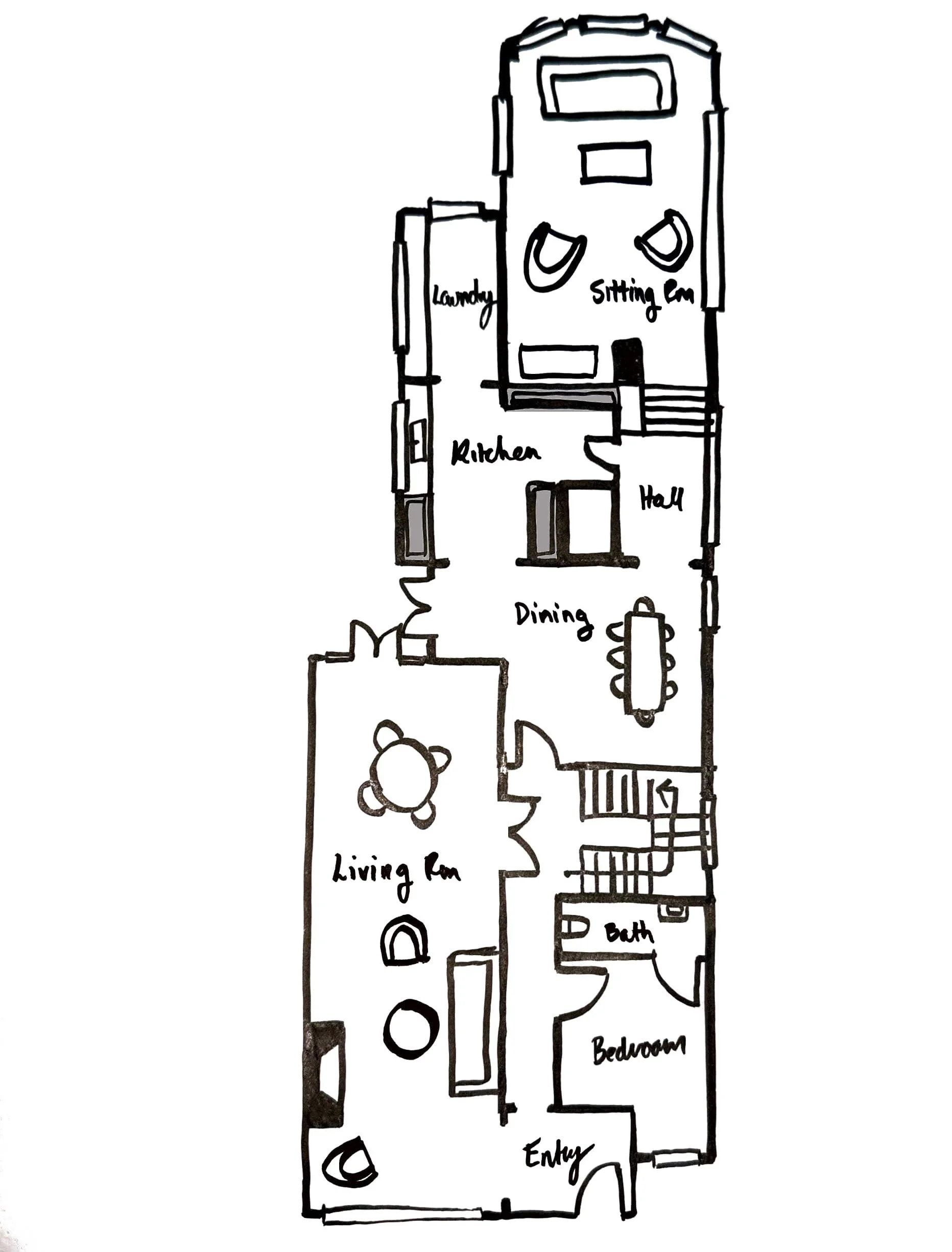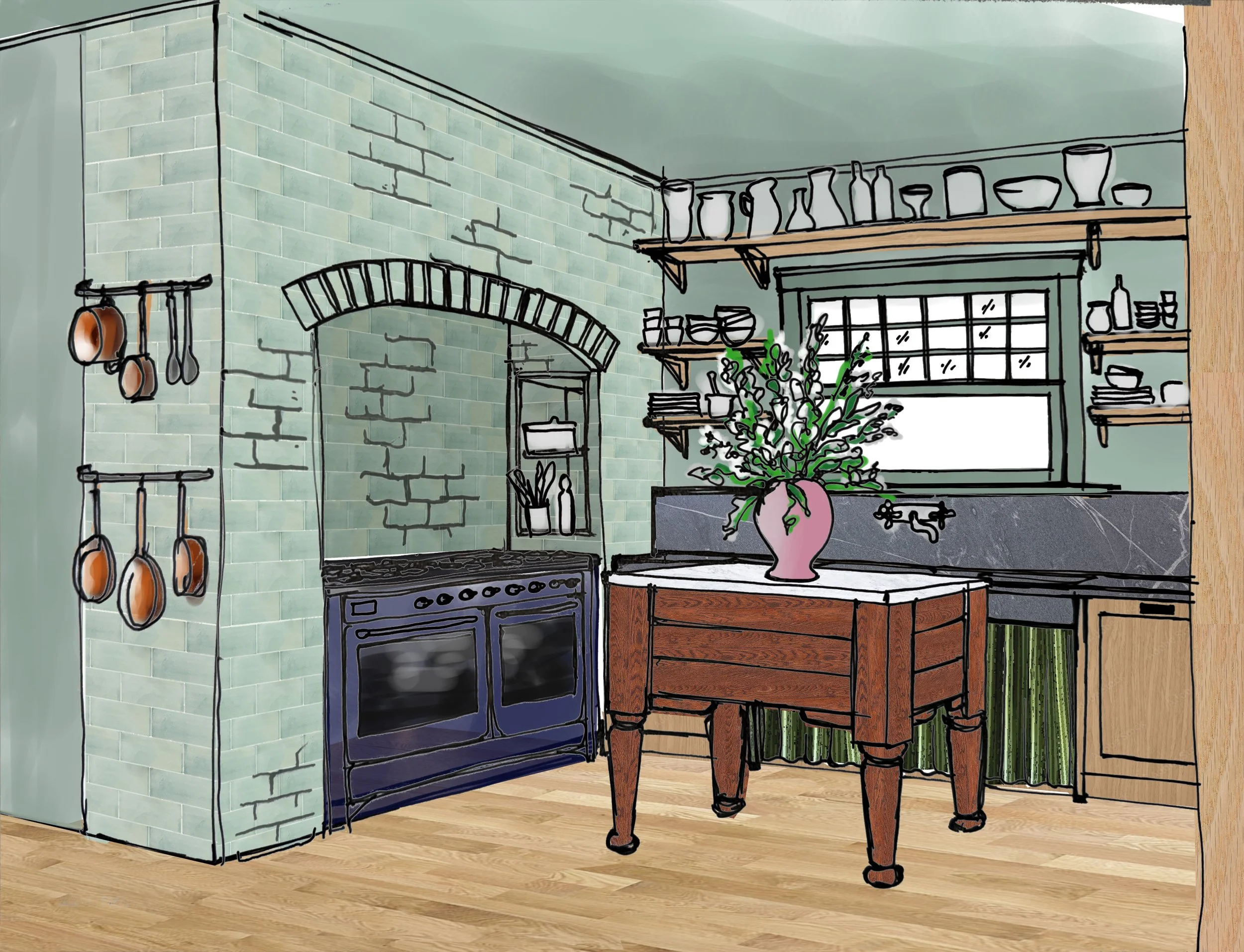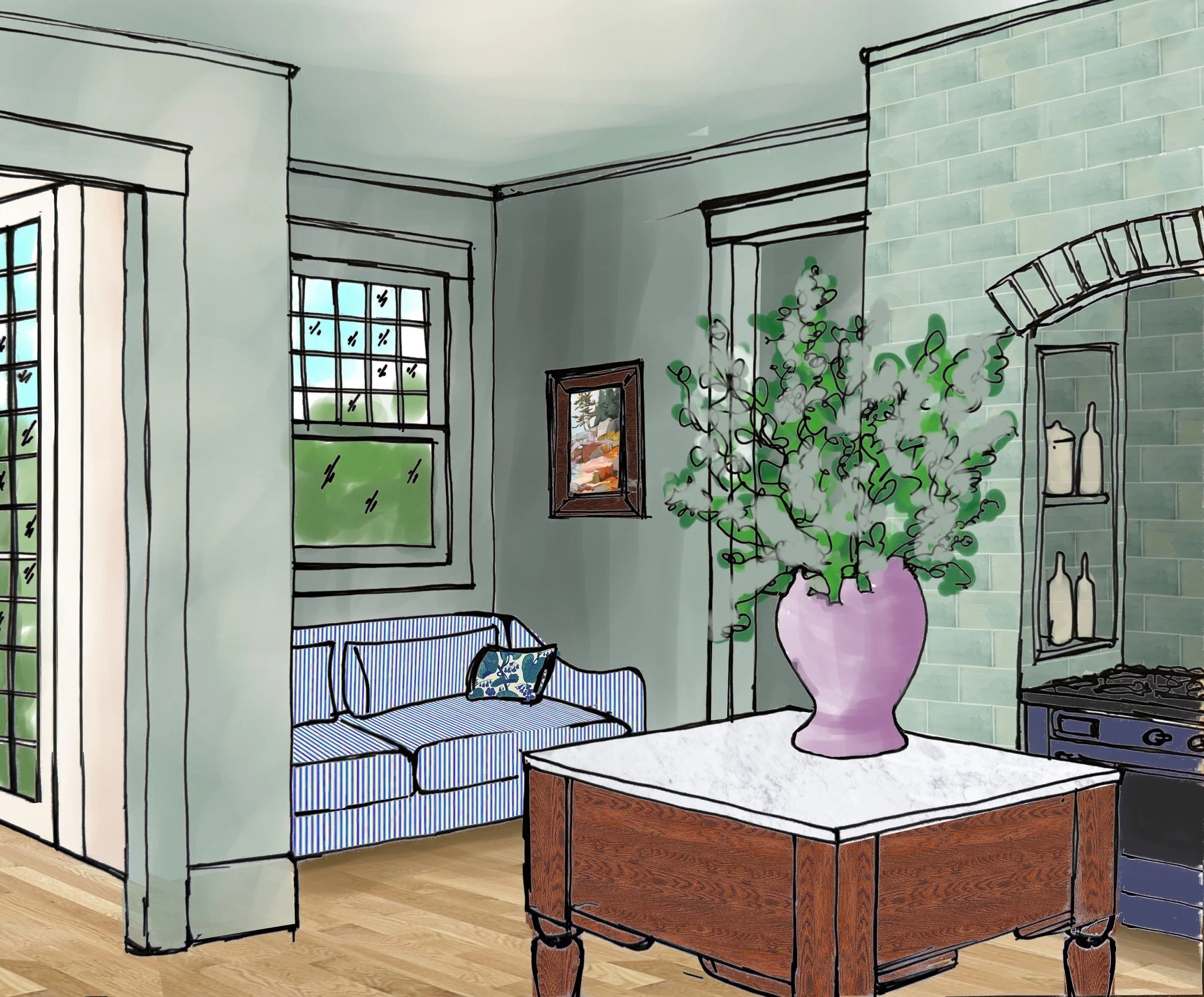Arts and Crafts in the Inner Richmond
This 1911 house is so charming that it almost makes up for some of the downfalls; such as no off-street parking. The floor plan is a bit rambling, with quaint nooks and crannies, hallways and steps; tons of period details - making it feel like part house and part Hogwarts. With a bit of an update, this house could be the perfect forever home for family.
The house is attached to the adjacent property. The two homes have matching front porches.
Love the brick work and shingle combo. I don’t think the electric mint green is quite the right vibe, although I applaud the choice of a fun color!
Ironwork on the front door, hardwood floors throughout, and molding.
Beautiful front window and box beam ceiling. While the original fireplace is charming, it might be worth removing to gain a bit more space in this front living area.
A generous light-filled staircase to the second floor.
At the rear of the house is a second living area with a view over the garden.
Loved this old cabinet in master closet upstairs.
Floor details.
Current Floor Plan
Proposed floor plan
The back of the house could use a bit of a reshuffle to make it more functional. In this proposed plan I’m suggesting moving the kitchen closer towards the front of the house, into an area that was staged as a dining room at the open house.
Moving the dining room into the long narrow living room, creates opportunities
Now there is a lot of space at the back of the house for a generous powder room and a guest bedroom or office.
I actually loved the simplicity of the original kitchen, and would suggest trying to keep that same spirit in the new kitchen design.
The seating nook would be a wonderful hang out spot, however, you would be losing an access door to the rear yard. This area could have a little breakfast table too. A banquette might be more functional for a family with small kids!
